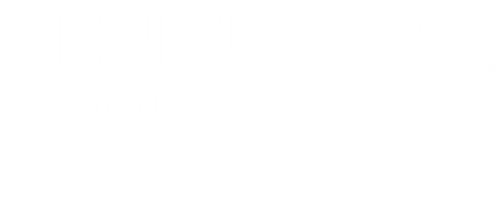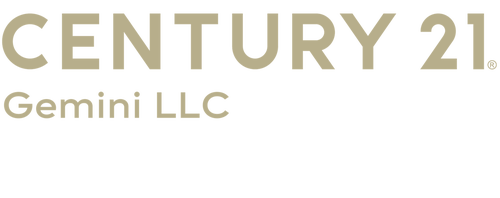


Listing Courtesy of: GARDEN STATE MLS - IDX / Century 21 Gemini LLC / Tina Cali - Contact: 973-696-1111
2210 Ramapo Ct 2210 Riverdale Boro, NJ 07457
Pending (54 Days)
$454,700 (USD)
MLS #:
3985643
3985643
Taxes
$6,977(2024)
$6,977(2024)
Lot Size
5,663 SQFT
5,663 SQFT
Type
Condo
Condo
Year Built
2007
2007
Style
One Floor Unit
One Floor Unit
County
Morris County
Morris County
Listed By
Tina Cali, Century 21 Gemini LLC, Contact: 973-696-1111
Source
GARDEN STATE MLS - IDX
Last checked Nov 1 2025 at 11:46 PM GMT+0000
GARDEN STATE MLS - IDX
Last checked Nov 1 2025 at 11:46 PM GMT+0000
Bathroom Details
- Full Bathrooms: 2
Interior Features
- Blinds
- Intercom
- Smokedet
- Codetect
- Ceilhigh
- Wlkincls
- Stallshw
- Tubshowr
Kitchen
- Eat-In Kitchen
- Center Island
Subdivision
- The Grande At Riverdale
Lot Information
- Level Lot
Property Features
- Fireplace: 0
Heating and Cooling
- 1 Unit
- Forced Hot Air
- Central Air
Pool Information
- Association Pool
Homeowners Association Information
- Dues: $475
Flooring
- Carpeting
- Tile
Exterior Features
- Vinyl Siding
- Stone
- Roof: Asphalt Shingle
Utility Information
- Utilities: Gas-Natural, Public Water, Electric
- Sewer: Public Sewer
- Fuel: Gas-Natural
Garage
- Assigned
- Garage Under
Parking
- 1 Car Width
- Common
Living Area
- 1,152 sqft
Listing Price History
Date
Event
Price
% Change
$ (+/-)
Sep 24, 2025
Price Changed
$454,700
-2%
-10,000
Additional Information: Gemini LLC | 973-696-1111
Location
Estimated Monthly Mortgage Payment
*Based on Fixed Interest Rate withe a 30 year term, principal and interest only
Listing price
Down payment
%
Interest rate
%Mortgage calculator estimates are provided by C21 Gemini LLC and are intended for information use only. Your payments may be higher or lower and all loans are subject to credit approval.
Disclaimer: The data displayed relating to real estate for sale comes in part from the IDX Program of the Garden State Multiple Listing Service, L.L.C. Real Estate listings held by other brokerage firms are marked as IDX Listing.Information deemed reliable but not guaranteed. Listing Data Copyright 2025 Garden State Mulitple Listing Service, L.L.C. All rights reserved
Notice: The dissemination of listings displayed herein does not constitute the consent required by N.J.A.C. 11:5.6.1(n) for the advertisement of listings exclusively for sale by another broker. Any such consent must be obtained inwriting from the listing broker.
This information is being provided for Consumers’ personal, non-commercial use and may not be used for anypurpose other than to identify prospective properties Consumers may be interested in purchasing.
Notice: The dissemination of listings displayed herein does not constitute the consent required by N.J.A.C. 11:5.6.1(n) for the advertisement of listings exclusively for sale by another broker. Any such consent must be obtained inwriting from the listing broker.
This information is being provided for Consumers’ personal, non-commercial use and may not be used for anypurpose other than to identify prospective properties Consumers may be interested in purchasing.




Description